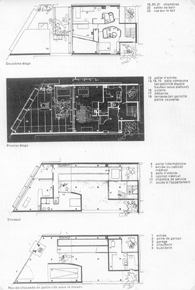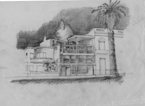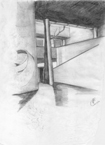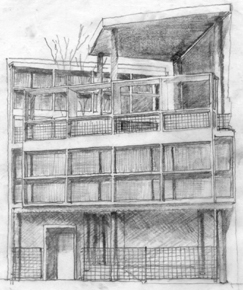This
work is directed to architects and to everyone who is interested in
the great events of architectural creativity. Its topic is the Curutchet
House, an exemplary work designed by Le Corbusier in the city of La
Plata in faraway Argentina, distant from the main centers of architectural
production and eclipsed by the large volume of LC's work. During the
time in which the Curutchet house was designed and built (1949-1955),
LC was developing some of the most important projects of his career,
which would confirm his place in the history of architecture and urban
planning. Christian Norberg Schulz wrote in 1974 that in general, all
of LC's later period can be considered the most important actualization
of architecture in the twentieth century (1). According to this view,
the works that belong to the same period as the Curutchet house may
constitute a prelude to the above period. These works (2) include the
following: St. Dié (1946-1951); L' Unité Habitation, Marseilles (1946-1952);
Roq et Rob, Cap Martin (1949); Chandigarh Capitol Buildings, India:
Secretariat (1951-1957), High Court Building (1951-1956); Les Maisons
Jaoul, Neuilly (1952-1955); Notre Dame du Haut, Ronchamp (1950-1955),
and others. The above works, which were designed and most of them built
in the same period as the Curutchet house, naturally eclipsed the work
studied here by their magnitude. Possibly for this reason, the historians
and researchers who have studied LC's work have rarely referred to it.
This, obviously, does not reduce its value or deny its transcendence.
In
the Curutchet House, it is not only the revolutionary concept of modern
architecture provided by him regarding the idea of a house, "La maison
est une machine à habiter," (3) that is confirmed, but also his constant
innovative aspect, his capacity for synthesis, and the outstanding lessons
provided by every work. We cannot deny that this house is a highly educational
work, with great value and interest for study and learning both at the
general level and in its position as a response to its context (its
architecture and city) (4), from its original main idea to the particular
levels of functional, formal, spatial, and technological solutions.
The singular importance of this work is found in the fact that it keeps
offering motives and answers for timely issues of architecture, and
this is possibly the most significant element of its timeless character.
Along
with the compositional analysis of this work, we will also try to touch
on another aspect which may be more profound or complex, that is, to
try to understand what the work of LC - indisputably one of the greatest
modern architects - represents for us today, at the dawn of the 21st
century, with its enormous universality and variety of ideas and its
constant offer of solutions, both in the technical and in the poetic
aspects of their development.
On
repeated occasions LC returns to the topic of the human need for beauty,
which he explains in two ways: first, as the result of the use of elementary
forms and proportional geometry, and second, as the result of a functional
appropriateness; that is, something is beautiful when it is functional.
Concerning
this house, we could say the same thing that LC stated regarding the
Acropolis of Athens: "… the apparent disorder of its design can only
deceive the profane viewer…".
The
functionality of the residence sector is provided not only by the horizontal
connections at each floor and the vertical connection of the stairs,
which we could designate as physical connections, but also by the communication
of visual order and psychological function. We should not forget that
architecture should serve to make people's life happier. In the residence,
this function of psychological service is achieved essentially through
the empty space created in the floor with the bedrooms over the living
room. An empty space that on another side, from the top floor, broadens
the perspective over the roof garden and the square. This is another
reason to recognize the functional importance of cross-sectional design.
The
idea of the journey, walk-through, or promenade architecturale that
we find in the Curutchet House had already been established by LC more
than two decades before. The fundamental objective was to offer dynamics
in the views seen during the journey, varied perspectives with unexpected
and surprising views. This consists of a search and resolution of the
topic of spatial dynamism (5) in which the value of time is managed
as one further dimension, for the understanding of human movement within
space. In this case, the ramp, as a fundamental element of the architectural
journey, exceeds the strictly functional in order to create hierarchies
within the relation of space and time.
In
the Curutchet House, the journey or promenade architecturale is enriched
significantly by the composition of architectural elements used: the
pilotis, the two-way ramp, the management of the horizontal planes of
the tiles, the volume of the residence with its recessed base, and the
tree. The entire composition serves as an answer to the dimensional
and morphological conditions of the terrain and to its location. In
addition, with these elements it creates dynamic spatial situations,
various perceptions of views and perspectives, and a consequent transition
of scale and illumination in all of its space, with the intention of
moving, in both the spatial and emotional sense, the person who experiences
the building.
The
definition of the main entrance is given by a simple element, a prism
where the door is located, which can clearly be recognized by its isolation
in the empty space of the free plan and shows us where we should enter.
It is in this prism that a strict presence and definition are assumed
by the point of change or passage from the open to the partially covered,
from light to shade, from noise to silence, from the unknown to the
answer, from mystery to revelation, and from creative exploration to
architectural drama.
The
free plan, created and used once again by LC, where the sense of its
opening is verified, allows the visual integration and incorporation
of the park within the limits of the building. In this specific case,
the free plan, defined as a threshold, was created with no other end
than to gain functional coherence and spatial significance for the entrance
along with the elements that are "freely" grouped and ordered within
the plan, and for the empty space at the center of the landplot that
is created below the residence as a complement of its width.
One
of the most outstanding elements in the spatial design of the Curutchet
house is transparency, which could be defined in this case as an inherent
quality of the organization of this building. In its design, we can
appreciate two types of transparency (6). A real - literal - transparency,
expressed as a main premise, with physical and material qualities and
direct views, that is, like a "view directly from." As its complement,
we notice a transparency that we can define as phenomenal (Greek = faínomai),
apparent as a finer and more detailed exploration and search in the
development of the design for a suggestive perception achieved by the
penetration of large masses of light through empty spaces and openings
created deliberately in order to advertise the presence of an open space
that is not seen directly, but is perceived; that is to say, in terms
of phenomena, a "perceiving through".
The
area of the roof garden, in front of the residence and above the office,
was ideally devised in terms of its location, with a view towards the
two squares in the foreground and the forest in the background. This
is a design for the enjoyment of the benefits of the sky, sun, light,
shade, and views. In the design of this building, LC exploits the shape
and position of the lot, as well as parallel conditions, in order to
achieve the best views and maximum natural light at different levels.
This forms an elaborate proposal of space management that essentially
starts from the setting (7). We could contend that the spatial result
of this house is achieved starting from a sincere and broad dialogue
of opposites which co-exist perfectly with each other, such as mathematics
and perception, reasoning (objective) and psychological experience (subjective),
geometry and plastic irregularity, restriction and freedom, unity (overall
composition) and breakdown (dematerialization and departure), full and
empty, transparent and opaque, brightness and shade, open and closed,
structural order and visual variety, rectangularity and obliqueness,
dynamism and staticity, the real and the imaginary, the expressed and
the phenomenal.
The
spatial situation of the lot, with less than 200 squares meters (8)
and with three dividing walls, where the Curutchet House is located
has as its main characteristic, as we have said before, the opening
toward two squares and the forest. Besides the consideration that for
this work, external space functions in fact like a visual magnet, since,
for any part of the house one turns in some way towards it, we can point
out three principal situations of interior-exterior relations as a direct
response to it. These appear more clearly at three different levels.
The first is at the entrance level, the second, at the office level,
and the third at the residence level.
The
most important message that we receive from this brilliant architectural
composition, starting from the spatial relationships between the inside
and the outside, is that it responds to needs of a psychological-spiritual
order, beyond the eminently material, technical, and functional.
In
the formal language of this work (residence + office), we may notice
that there is an interplay of three of the various compositional criteria
of LC's philosophy of design which we could call influences, towards
which he felt somehow attracted at the moment of designing and building.
These are pure forms in architectural volumetry, the white architecture
of the Mediterranean, and mechanistic aesthetics. With this arsenal
of forms and his favorite details, LC finds a masterful solution for
the three languages in a perfect composition through his own style of
elaboration. The dedication that LC feels as an architect is found specifically
in this elaboration, in the creation of a new language of his own, which
naturally is based on technological evolution.
In
the Curutchet House, we find various signs of the architectural language
used by LC in the majority of his works, with its respective function
and semantic value. Besides the five basic "vowels", namely the pilotis,
free plan, continuous horizontal window or fenêtre en longueur, roof
garden, and free façade, we also find curved walls, skylights in the
bathrooms, sliding doors, brise-soleils, a ramp, an open staircase,
an insulating wall, and areas with a double height.
The
rigid geometry in the façade's surface is balanced with the plastic
interpenetration of the volumes, which together achieve a varied and
changing interplay of perspectives. It consists of a functional artwork
that reflects the optimism and high ambition of one of the greatest
pioneers of the modernistic movement. We could state that in this plastic
interplay, there is a reminder on LC's part of a revision belonging
to the Purist architecture attempted during the twenties.
The
brise-soleil of the main façade (that of the office), which develops
from the first level above the pan-de-verre of the office and elevates
itself above the second level, that is, the roof garden, providing in
this way a frame, limits, and a scale, occupies the center of the overall
composition, both in the vertical sense, by occupying the two more central
of the four levels, and in the horizontal, by departing perceptibly
from the sides. The way in which it appears with so much empty space
beyond its four edges and behind gives us the impression that it is
suspended in the air.
The
brise-soleil of the residence, which is supported through all
its height by the constructed volume, gives us the impression of a very
perforated skin that covers the windowed front side of its "architectural
box." The heights of the brise-soleil follow the proportions studied
in the Modulor: 0.863 m for the level of the parapet and 2.260 m for
the upper level.
The
Curutchet House has an undeniable architectural value, both in the quality
of its design and implementation and because of its importance in its
historic context. Besides, the didactic virtues that it includes within
the general and specific levels of its design process offer themselves
for more extensive recognition and study.
Its
architectural value is based on the following: Firstly, a) on the contextual
manner in which it is situated as a component of the city, b) on the
resolution of zoning issues with a delicate occupation of its landplot
that considers the particularities of each one of its borders, and c)
on its elaborate central idea, design by cross-section.
Secondly,
a) on the functional resolution of the volumetrically separated and
functionally integrated themes (office and residence), b) on the spatial
richness that is developed in a singularly masterful way in such a limited
space, and c) on the volumetric response, which considers the value
of empty space as a fundamental variable to resolve the psychological
dimension of its users, within the composition of fullness that architecture
implies.
Thirdly,
a) on the formal plasticity of the complex, b) on the individual value
that it provides to the constructive and planned elements of its composition
(slabs, walls, columns, stairway, ramp, entrance prism, brise-soleils,
baldaquin, bathrooms), and c) on their articulated design, which integrates
without uniting or separates without disintegrating, which liberates
without creating anarchy and creates hierarchy without degrading.
Besides
the designed and constructed result of this work, as a product of material
resolution through technology, function, space, and form, its didactic
value can be found beyond this, that is, in the design process, where
LC enlists the incorporeal variables of psychology and perception in
his search through other paths, within and beyond architecture. The
fact that LC carried out this work at full maturity of his life and
career allows us to say that he had many more elements to measure and
involve in the design, which beyond being experimental, is a product
of experience. In this work's design process, we cannot ignore a much
wider exploration process that involves writing, observation of other
cultures, painting, sculpture, and LC's own experience from many years
of architectural practice. We find the common denominator of LC's processes
of exploration and design in their timeless character, with down-to-earth
adaptation to each circumstance, but also answers that aim upwards,
in a manner that is detached but simultaneously committed to reality,
with a high level of thought, critical thinking, and resolution. The
breadth of thought within LC's dogmatic attitude could be attributed
to his nature as an impassioned voyager or traveler and observer of
other cultures and architectural types, as a process of renewal and
subsequent transformation. In this way, LC becomes a type of apostle
to the nations, preaching the new testament of architecture, illuminated
by an Esprit Nouveau with universal and timeless principles.
Finally,
to conclude this study of the Curutchet House, we have chosen a sentence
of his which leads us to express the same thoughts that he expressed
when he began his analysis of The Lesson of Rome (9): "…all of a sudden
you touch my heart, you make me well, I feel happy, and I say 'This
is beautiful. This is Architecture. Art is here…'".
Notes
1. Norberg Schulz Christian,
Meaning in Western Architecture, London, 1975, p. 207.
2 Le Corbusier, Oeuvre Complète 1946-52, Vol. 5, Zurich 1966.y Œuvre complète
1952-1957, Vol. 6, Zurich 1968.
3 Le Corbusier,
Vers une Architecture, Paris, 1958, p. 83.
4 Arrese Alvaro, "Le Corbusier y La Plata", Summa 181, Buenos Aires 1982,
pp. 38-39.
5 Tomas Héctor, El lenguaje de la arquitectura moderna, La Plata, 1997,
pp. 159, 177-179.
6 Rowe Colin, Manierismo y arquitectura moderna y otros ensayos, Barcelona
1982, pp. 155-177.
7 Pérez Oyarzún Fernando, Le Corbusier y Sudamérica, viajes y proyectos,
Santiago de Chile, 1995, pág. 143. Liernur Francisco - Pschepiurca Pablo,
"Precisiones sobre los proyectos de Le Corbusier en la Argentina 1929/1949",
pág. 40-55, Summa 243, Buenos Aires (11/1987), pág. 52.
8 The approximate dimensions of the lot are the following: 8.90m perpendicular
width, 23.05m long side, 17.40m short side, 10.30m diagonal façade.
9 Le Corbusier, Vers une architecture, "… Mais tout à coup, vous me prenez
au coeur, vous me faites du bien, je suis heureux, je dis: c'est beau.
Voilà l' architecture. L' art est ici…", pág. 123.
Claudio
Daniel Conenna





